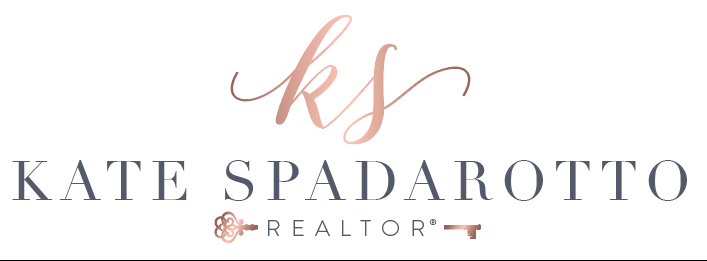Acres: +0.1663
Square footage
+1,332
Features:
Bedrooms:
4
Bathrooms:
2 Full
Location:
Downtown Napa: 1.6 mi. (approx. 5 min)
1953 S Terrace Dr., Napa, CA 94559
Sold Off Market: 10/15/2021
Represented Seller & Buyer
$735,000
Sold: 11/13/2019
Represented Buyer
$615,000
As soon as you open the door you are welcomed by the open concept kitchen, engineered wood floors, 4 bedrooms, 2 full baths and attached 2 car garage. The outdoor area is ready for entertainment as well as RV/boat parking. Meticulously cared for inside and out, you will fall in love with this gorgeous home.
Inside
Kitchen: Open kitchen concept with electric range and oven, refrigerator, dishwasher and garbage disposal.
Bedrooms: 4 carpeted Bedrooms. The master bedroom is en-suite and door to the backyard, a barnyard door for one closet and a sliding door for the second closet.
Great Room: The great room has engineered wood floors. The kitchen and great room have access to the backyard.
Miscellaneous: The mudroom is attached to the two-car garage and is where the washer and dryer are located.


